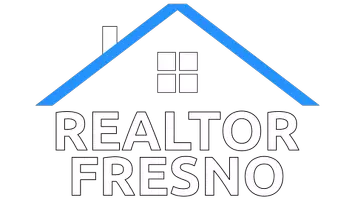$420,000
$420,000
For more information regarding the value of a property, please contact us for a free consultation.
365 Traverse DR Madera, CA 93636
2 Beds
2 Baths
1,312 SqFt
Key Details
Sold Price $420,000
Property Type Single Family Home
Sub Type Single Family Residence
Listing Status Sold
Purchase Type For Sale
Square Footage 1,312 sqft
Price per Sqft $320
MLS Listing ID 610387
Sold Date 05/23/24
Bedrooms 2
Full Baths 2
HOA Fees $125/mo
HOA Y/N Yes
Year Built 2021
Lot Size 3,728 Sqft
Property Sub-Type Single Family Residence
Property Description
Welcome home to your beautiful Woodside Mina! This home features 2 bedrooms, 2 bathrooms, plus a bonus room, which can be used as an office, dining room, second living area, or whatever you need. Beautiful finishes throughout, including gorgeous vinyl plank flooring, stunning granite countertops and a custom herringbone pattern tile backsplash in the kitchen.The primary suite features a spacious bedroom and large ensuite bath with oversized shower. The double vanities provide ample space for getting ready.Now step outside to your personal oasis, complete with a built-in BBQ island with fire feature, a relaxing spa under the covered patio, and a large side yard with synthetic lawn perfect for lounging or pets.Located in Riverstone, this home offers easy access to local amenities such as shops, restaurants, and parks, and a clubhouse with a pool. Call/text for your private showing today!
Location
State CA
County Madera
Interior
Interior Features Isolated Bedroom, Isolated Bathroom, Den/Study
Cooling 13+ SEER A/C, Central Heat & Cool
Flooring Vinyl
Window Features Double Pane Windows
Appliance Built In Range/Oven, Gas Appliances, Electric Appliances, Dishwasher, Microwave
Laundry Inside, Utility Room
Exterior
Garage Spaces 2.0
Pool Community, In Ground
Utilities Available Public Utilities
Roof Type Tile
Private Pool Yes
Building
Lot Description Urban, Sprinklers In Front, Synthetic Lawn
Story 1
Foundation Concrete
Sewer Public Sewer
Water Public
Schools
Elementary Schools Stone Creek
Middle Schools Ranchos
High Schools Golden Valley
Read Less
Want to know what your home might be worth? Contact us for a FREE valuation!

Our team is ready to help you sell your home for the highest possible price ASAP






