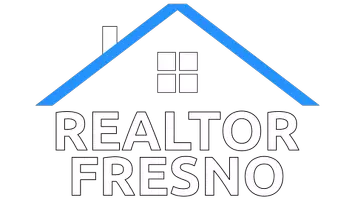2673 Everglade AVE Clovis, CA 93619
4 Beds
3 Baths
2,986 SqFt
UPDATED:
Key Details
Property Type Single Family Home
Sub Type Single Family Residence
Listing Status Active
Purchase Type For Sale
Square Footage 2,986 sqft
Price per Sqft $267
MLS Listing ID 635643
Style Contemporary
Bedrooms 4
Full Baths 3
HOA Y/N No
Year Built 2016
Lot Size 8,280 Sqft
Property Sub-Type Single Family Residence
Property Description
Location
State CA
County Fresno
Zoning R1
Interior
Interior Features Isolated Bedroom, Isolated Bathroom, Built-in Features, Family Room
Cooling Central Heat & Cool
Flooring Carpet, Tile
Fireplaces Number 2
Fireplaces Type Gas
Window Features Triple Pane Windows
Appliance Built In Range/Oven, Gas Appliances, Electric Appliances, Disposal, Dishwasher, Microwave, Refrigerator, Wine Refrigerator
Laundry Inside, Utility Room, Lower Level, Electric Dryer Hookup
Exterior
Parking Features Garage Door Opener
Garage Spaces 3.0
Fence Fenced
Utilities Available Public Utilities, High Tech Cable
Roof Type Tile
Private Pool No
Building
Lot Description Urban, Corner Lot, Sprinklers In Front, Sprinklers In Rear, Sprinklers Manual, Mature Landscape
Story 1
Foundation Concrete
Sewer On, Public Sewer
Water Public
Schools
Elementary Schools Dry Creek
Middle Schools Alta Sierra
High Schools Clovis Unified






